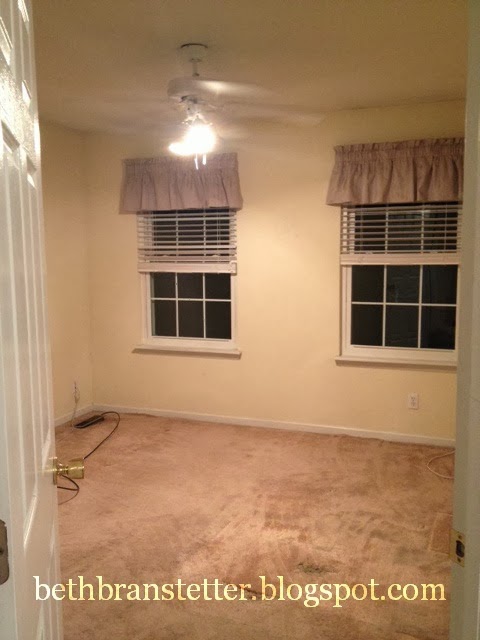The one great thing about not having too much to move in is that we can make the house our own. I mean, we squeezed as much as we could into a 900 square foot apartment. All of that seemed to have fit on our main floor. We have empty rooms still...but they will eventually have furniture in them.
Upstairs, we have three bedrooms and a master suite. Two of the bedrooms will be used as guest bedrooms and the other will be used as my craft room.
The Master Suite is what really made me fall in love with this house. It is amazing. We have a double door entrance into the master suite, and if you know me, you know how much I love double door entrances. :)
This is the sitting room.
This is the bedroom, taken from the sitting room.
Taken from the bathroom, looking towards the sitting room.
We also have a double door entrance into the master bathroom.
Well, that's all for the second floor! Be sure to check back for the rest of the tour, including the basement and the backyard! :)
.JPG)







No comments:
Post a Comment
I love to hear from my readers! I try to respond to each comment. So check back to see the response! :]